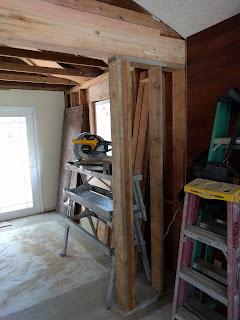As always, I'm a bit behind so I'm going to catch you up on the last 3 days of work starting with Day 5.
Day 5
Wow, did we come back from Great Wolf Lodge to a few surprises. Upon opening the garage, we were surprised to see both our outdoor shed equipment and our laundry room cabinets now sitting in our garage. Part of the this project was to upgrade our house to natural gas and this has disrupted more rooms in our house than we realized it would. We had been told to clean out the laundry room which we had done, but apparently the work in there was more extensive then originally thought. When we went to inspect, the ceiling was gone for the new gas pipe that was installed. Same with the shed where we have removed the hanging the bike they had originally asked us to remove, not enough. They removed all of Steve's shelves with all our gardening supplies on them, the lawn mower and all the kid's toys. Upon inspection there, we found the new pipe along the roof and sides of the shed, so it makes sense that they had to remove everything. Here are the gutted pictures of the two rooms:

Shelves removed from outside shed and new pipe coming in the wall and up to the ceiling.
Gas pipe along the ceiling and out where Steve's other shelves had been to the back of the house.
You can see where the laundry room cabinets had been by the beautiful yellowish paint left in their place.
Ceiling removed in our laundry room to make room for the new pipe.
And here is that same beautiful pipe on the backside of our house before it heads into our laundry room.
But besides all the crazy plumbing, the walls were built back up between our living room and kitchen/dining room. Oh, I can see it now and I am happy!
And last but not least, on Day 5 they started the electrical in the kitchen. Here's a picture of the can lights and boxes for our pendants. I like this part, the putting stuff back together part. :)
Day 6
Day 6 was a lot more behind the scene electrical so I didn't take any pictures of that part because there is not much to see. However, they also took the popcorn ceiling down in our living room which I couldn't be more happy about. Fun thing with that though, because we can't have a simple project in our house. There was a patch near our outside living room wall that I had discovered a couple of years ago that was weak and looked to be due to an old water leak. So weak in fact when I lightly pushing the ceiling to test if it was currently wet, my finger easily went through the Sheetrock. Oops. So we'd been living with a hole in the ceiling for the last couple of years and I was looking forward to getting it fixed. Turns out, when they got to that section of the ceiling to remove the popcorn, they also very easily punched a bigger whole in the Sheetrock.

But here's the thing that this picture doesn't show well; this weak spot is not due to past water damage. This hole is due to... a bee/wasp hive that has been up there and the little guys had eating away at the Sheetrock and insulation for who knows how long. Gross! There were not bee/wasps in there when they opened the hole, thank goodness, so we are planning on just cleaning it out and patching it up. Fingers crossed this is an old, not reoccurring problem.
Day 7
Day 7 was an exciting day for me because the Sheetrock has started to go up everywhere and the electrical is done! This is the beginning of the fun part for me. We should be on to painting and flooring next week and then it's just a hop skip and a jump to the end right? Just tell me it is okay?!? You'll have to check out the old posts to compare the before and after of the walls to fully appreciate how exciting the Sheetrock is. Oh, and our ceiling isn't exposed anymore which should help keep the house warmer in the night. It's been a bit drafty the last couple of weeks.
And that's it, you're all caught up.




























